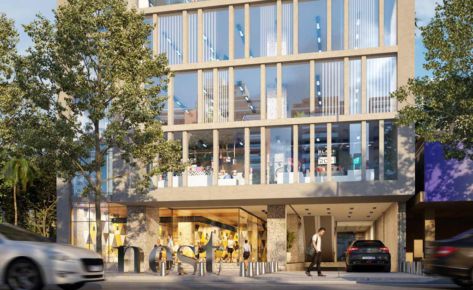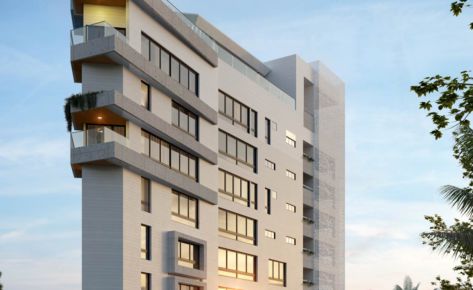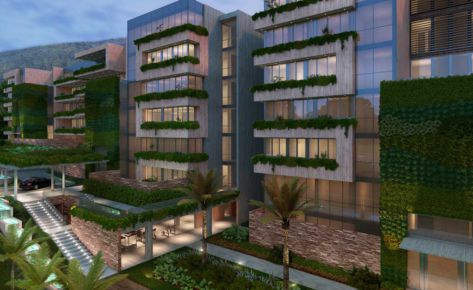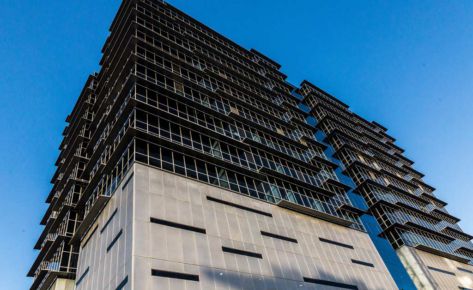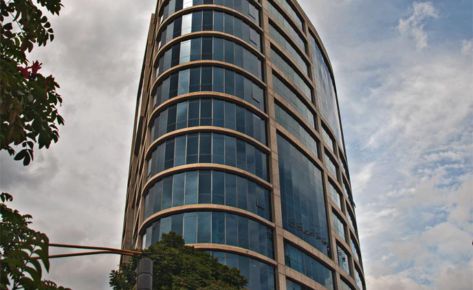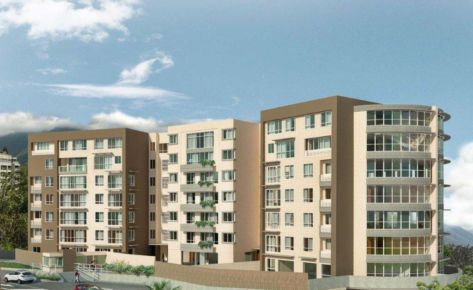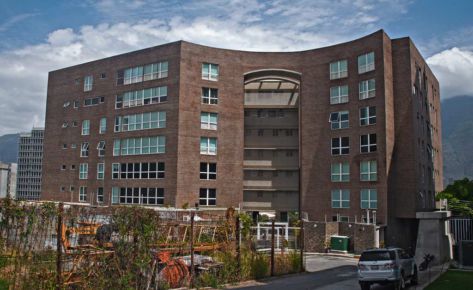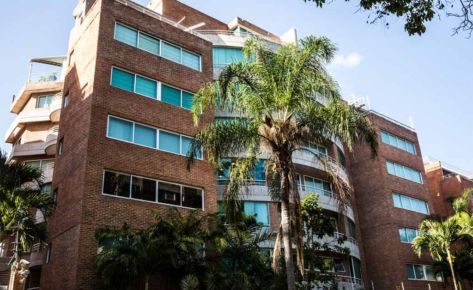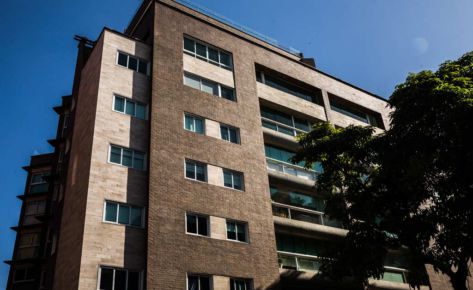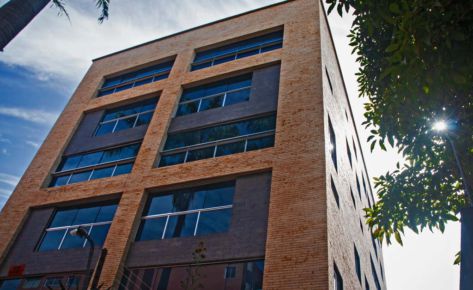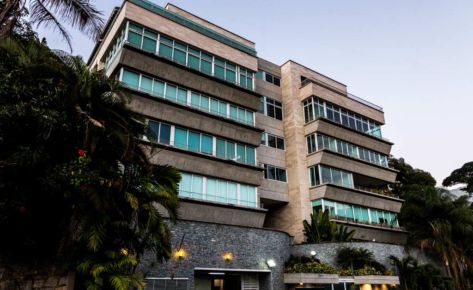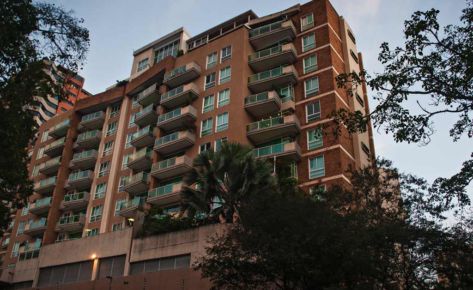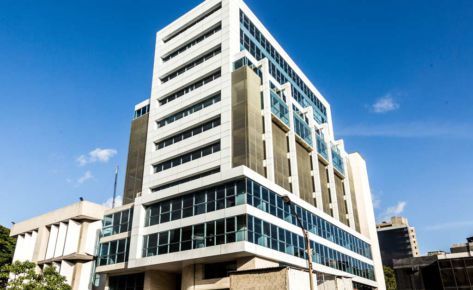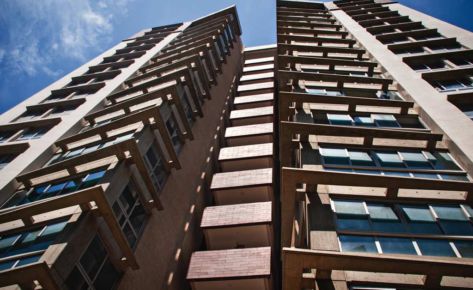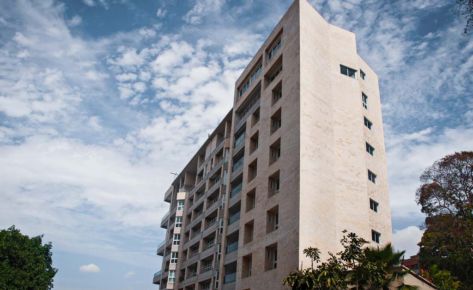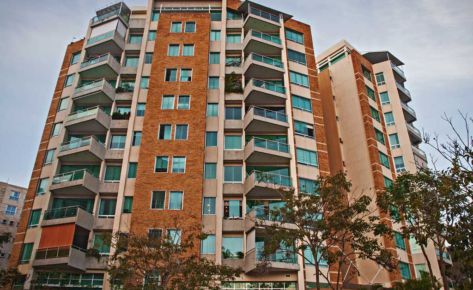BOTANIKO
The luxury of enjoying your home in perfect connection with nature.
MEET
BOTANIKO
A unique design for an exceptional topography. Located in the best area of the city. Six exclusive apartment types, because here each person, each space is unique.
MEET
BOTANIKO
A unique design for an exceptional topography. Located in the best area of the city. Six exclusive apartment types, because here each person, each space is unique.
Download the project brochure
Discover every last detail of your next home.
Botaniko is a project that stands out for the great presence of green spaces.
One of its special elements is its spectacular facade. A living piece of shapes and shades that complement the interior richness of each apartment.
The facade is itself a work of art: balconies, terraces, planters, frames, corners, projections … arranged with rhythm and functionality to offer aesthetic beauty.
RELATED PROJECTS


























